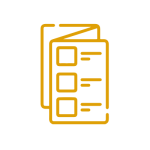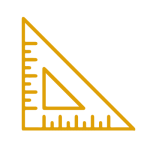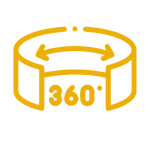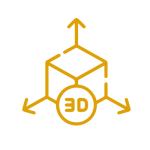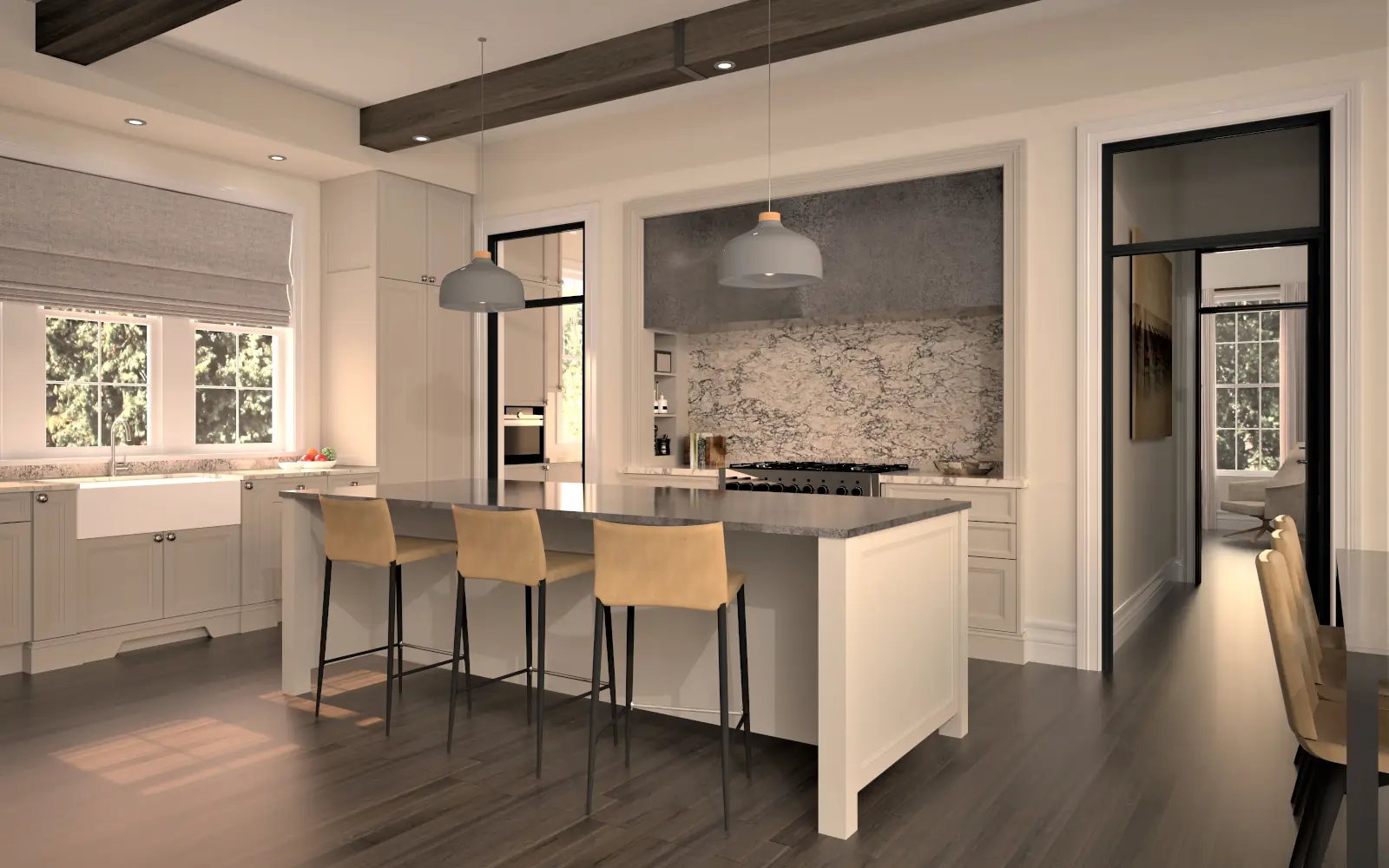
Autokitchen Pro – The Complete Professional Kitchen Design Solution
Autokitchen Pro is the fastest, most powerful, and user-friendly program for kitchen and bath design. Our kitchen planner software includes all the necessary tools to complete your projects quickly, with maximum accuracy and realism. Thanks to its flexibility and power, you can make changes to the architecture or furnishings at any time, quickly and precisely.
Key Features of Autokitchen Pro:
Recommended System Requirements:
Operating System: Microsoft® Windows® 10 / 11 – 64-bit (fully updated). Please note that Autokitchen is not compatible with Apple macOS or Linux operating systems.
Processor: Intel i5 – i7 at 3GHz or higher with 4 cores / 8 threads or more (Currently not supported: “Intel Core X-Series” and “Intel with Iris Xe GPU“).
Hard Drive: 50 GB of free space.
RAM: 16 GB of RAM or higher.
DVD-ROM: Not required.
Mouse: 2-button mouse with a central scroll wheel.
Monitor: 17″ with a resolution of 1920×1080 (minimum resolution: 1680×1050).
Graphics Cards: Autokitchen works with any card that is compatible with OpenGL2. For optimal rendering times, it is recommended to use an NVIDIA graphics card with at least 4 GB of VRAM. Recommended models include the 1050, 1650, or 3050 or higher.
IMPORTANT NOTE: Microcad Software cannot guarantee functionality on all hardware systems, new processors, new graphics cards, or new operating systems.
General Features of Autokitchen Pro:
Workspace:
Intuitive and straightforward. Reduced learning time for individuals with no experience. Fewer clicks and direct access to all commands organized into 8 tabs.
Auto-Furnishing:
Starting with predefined architecture and dimensions, place furniture following user-configurable rules.
Architecture:
Option to work with predefined templates or create them from scratch. You can use an AutoCAD® drawing to trace the kitchen’s architecture without the need for dimensions.
Furniture and Accessories:
A regularly updated universal catalog with over 4,000 kitchen furniture references, more than 400 doors, 300 handle models, and 5,500 finishes.
Appliances, Accessories, and Linear Elements:
Comprehensive, updated catalogs of kitchen appliances and accessories.
Photos, Lights, and Visualization:
3D photos can be generated with four levels of quality:
Fast: Images generated in seconds with great realism in lighting and shadows.
Medium, Slow, and Very Slow: Professional-quality images that are barely distinguishable from real photos.
360 Panorama:
Autokitchen allows you to generate a 360° panoramic view. Once the panorama is generated, you can show the design to your customer at any time, looking at the entire room and viewing the details with maximum quality. This panorama can be easily shared over the internet.
Plans, Annotations, Dimensioning, and Installations:
Ability to generate plans with automatic dimensions or manually place them, both in plan and elevation views.
Printing of Plans and Photos:
Create artistic images from a render with filters such as watercolor, oil painting, pencil drawing, vintage photo, grayscale, black and white.
Quotations and Listings:
Automatically generate a quote from the design. Without modifying the design, you can add, remove, or replace furniture and compare prices from different series.
Manufacturing:
A list of cabinet parts, including sides, tops, bases, backs, shelves, doors, drawers, and handles. Users can add increments according to their manufacturing process. It can be opened with Excel® or with cutting optimization programs like Ardis, Optimik, and Cutlist Plus. It can also be exported in a custom format txt file.
Customization:
Autokitchen includes a catalog Customizer that allows adapting the universal catalog to the customer’s needs by modifying cabinet codes, descriptions and dimensions. You can also create your own catalog or add furniture to the universal catalog with the optional Catalog Editor.
Custom Closets:
Autokitchen’s Closet module is based on Autoclosets, another design tool by Microcad Software. It allows you to design custom closets and insert them into a previously drawn room.
Virtual Tours:
Immerse customers in a virtual rendition of their kitchen, enabling them to freely explore the space using any device or even 3D headsets. Empower them to choose cabinetry and countertop colors from a diverse selection of predefined materials.
Autokitchen Pro Kitchen Planner Software FAQs
Compare all the versions to find the one that best suits your professional needs.
Catalog Editor
With Autokitchen Pro, you can access this optional catalog editing and customization tool, to modify existing catalogs, create your own and manage them.


